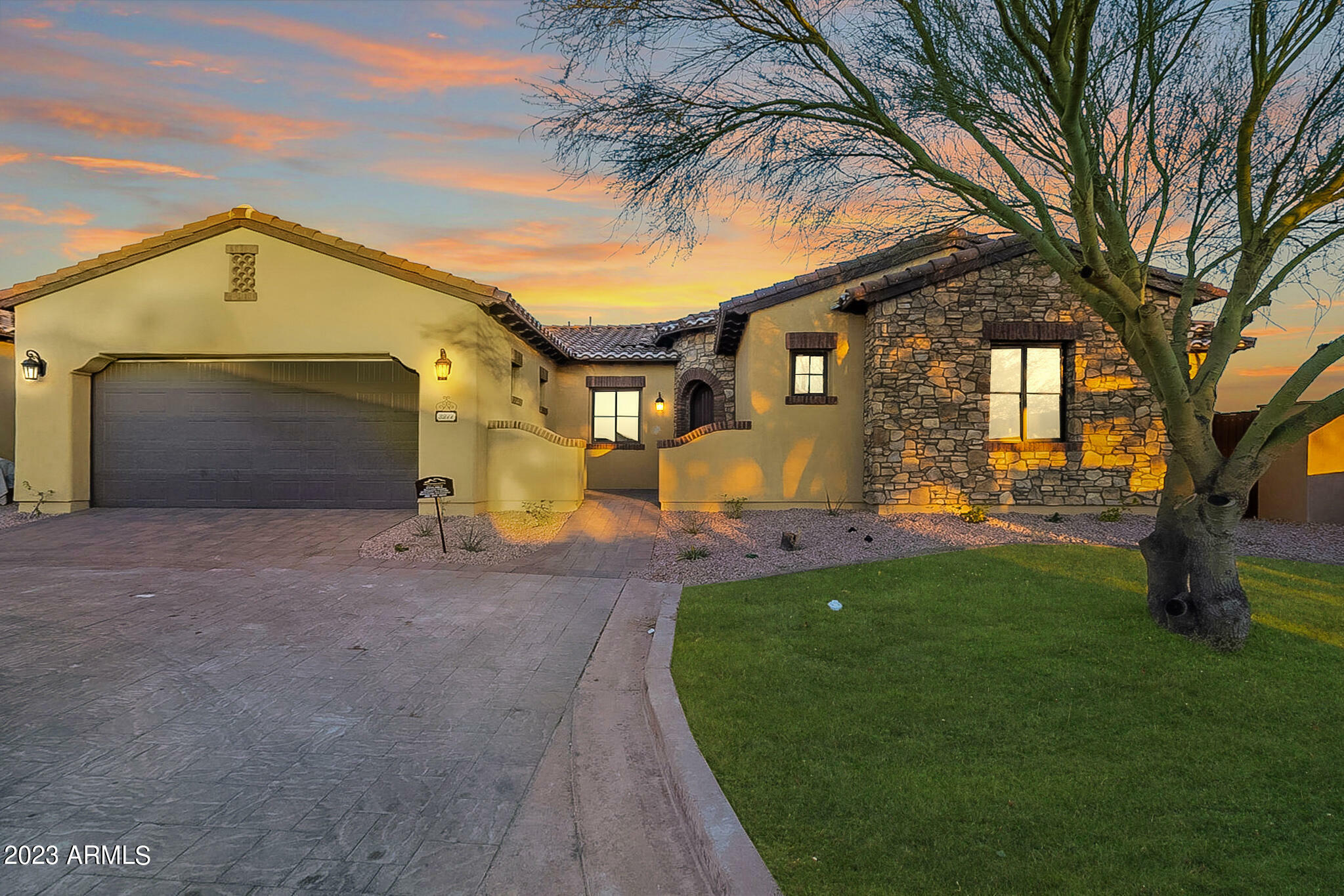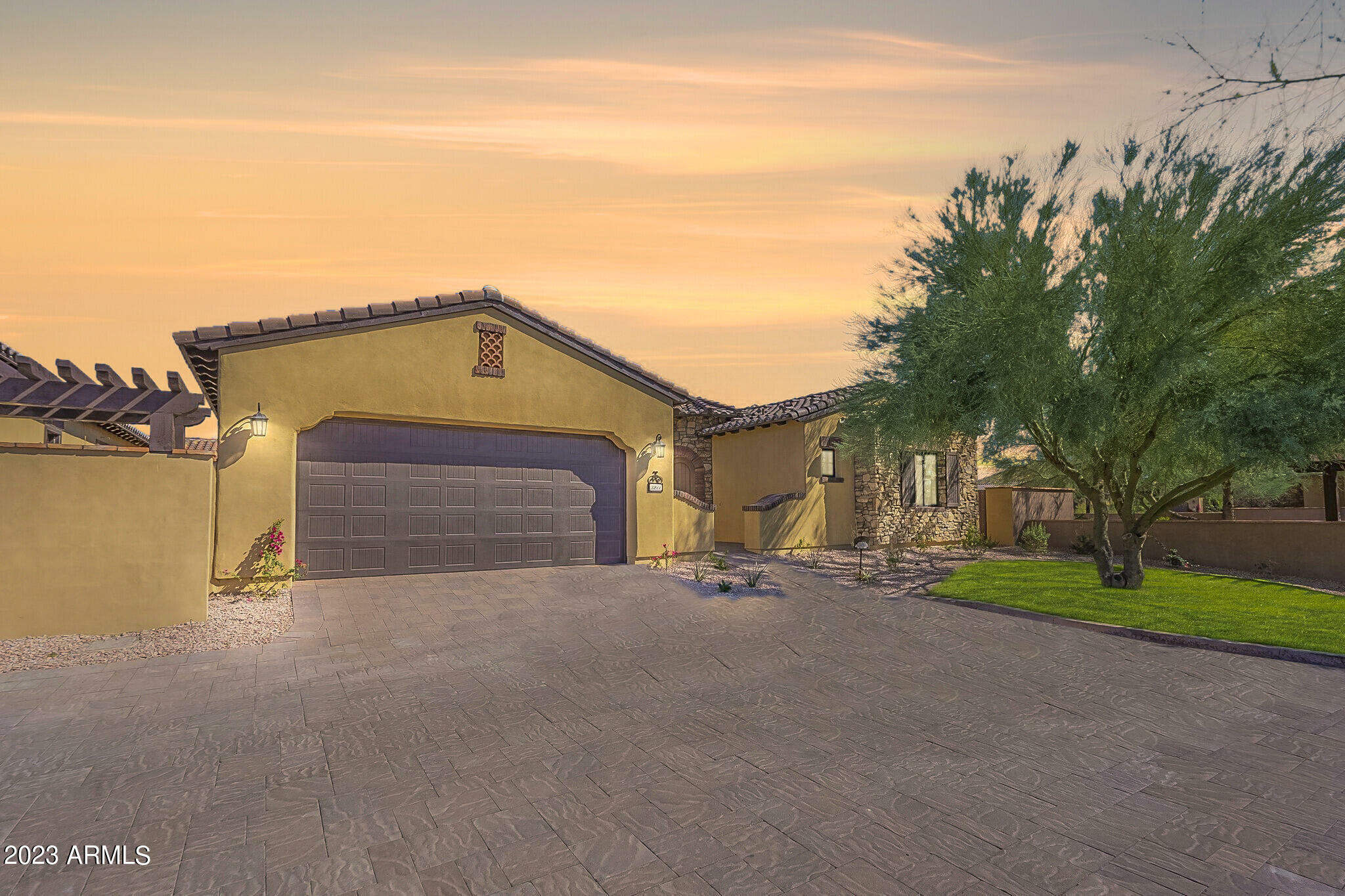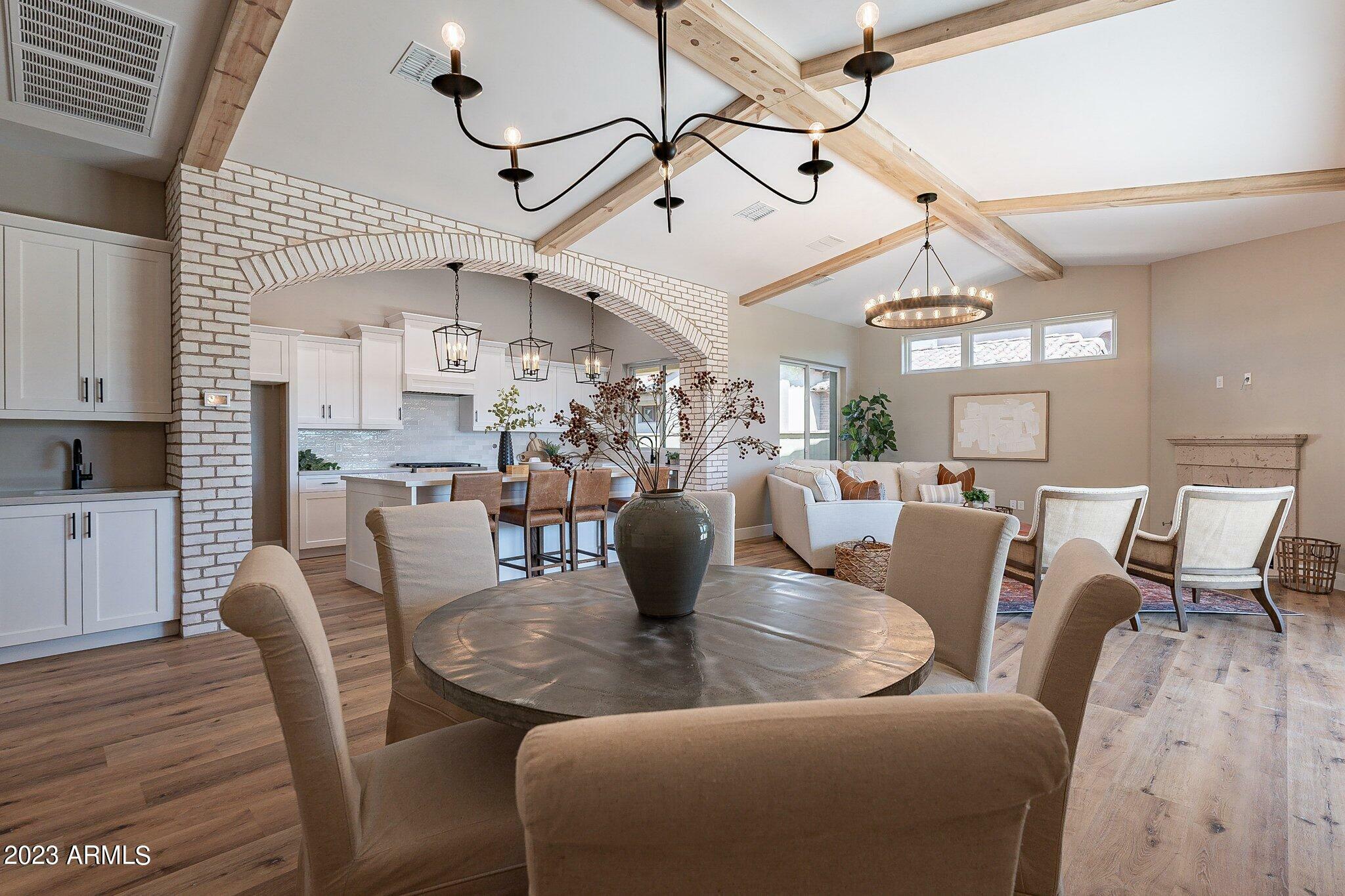Drop us a line today for a free quote!



Sold
Listing Courtesy of: Arizona Regional MLS / Integrity All Stars
3211 S Hawthorn Court Gold Canyon, AZ 85118
Sold on 01/10/2025
$900,000 (USD)
Description
MLS #:
6011080
6011080
Taxes
$899
$899
Lot Size
7,107 SQFT
7,107 SQFT
Type
Single-Family Home
Single-Family Home
Year Built
2023
2023
County
Pinal County
Pinal County
Listed By
Rebecca H. Rains, Integrity All Stars
Bought with
Non-Mls Agent, Non-Mls Office
Non-Mls Agent, Non-Mls Office
Source
Arizona Regional MLS
Last checked Dec 18 2025 at 5:19 PM GMT+0000
Arizona Regional MLS
Last checked Dec 18 2025 at 5:19 PM GMT+0000
Bathroom Details
Interior Features
- Soft Water Loop
- Breakfast Bar
- Vaulted Ceiling(s)
- Full Bth Master Bdrm
- Kitchen Island
- Double Vanity
- Separate Shwr & Tub
- Granite Counters
Lot Information
- Desert Front
- Synthetic Grass Back
Property Features
- Fireplace: 1 Fireplace
Heating and Cooling
- Natural Gas
- Refrigeration
Pool Information
- None
Homeowners Association Information
- Dues: $936
Flooring
- Carpet
- Tile
Exterior Features
- Stucco
- Frame - Wood
- Roof: Tile
Utility Information
- Sewer: Private Sewer
School Information
- Elementary School: Peralta Trail Elementary School
- Middle School: Cactus Canyon Junior High
- High School: Apache Junction High School
Stories
- 1.00000000
Living Area
- 2,615 sqft
Listing Price History
Date
Event
Price
% Change
$ (+/-)
Oct 23, 2024
Price Changed
$925,000
-1%
-$12,750
Oct 05, 2024
Price Changed
$937,750
0%
-$2,000
Jul 17, 2024
Price Changed
$939,750
-6%
-$60,000
Feb 19, 2024
Price Changed
$999,750
0%
-$200
Jan 23, 2024
Price Changed
$999,950
-9%
-$95,050
Dec 01, 2023
Price Changed
$1,095,000
-3%
-$34,600
Mar 08, 2023
Price Changed
$1,129,600
6%
$59,700
Nov 17, 2022
Price Changed
$1,069,900
7%
$70,900
Jul 29, 2022
Price Changed
$999,000
0%
-$950
Mar 02, 2022
Price Changed
$999,950
17%
$142,000
Oct 19, 2021
Price Changed
$857,950
0%
-$197
Oct 13, 2021
Price Changed
$858,147
4%
$30,000
Sep 12, 2021
Price Changed
$828,147
1%
$4,697
Aug 17, 2021
Price Changed
$823,450
2%
$15,000
Aug 04, 2021
Price Changed
$808,450
7%
$51,500
Mar 17, 2021
Price Changed
$756,950
0%
$2,000
Mar 16, 2021
Price Changed
$754,950
2%
$16,909
Mar 09, 2021
Price Changed
$738,041
4%
$26,018
Mar 03, 2021
Price Changed
$712,023
1%
$5,073
Feb 25, 2021
Price Changed
$706,950
34%
$177,460
Sep 16, 2020
Price Changed
$529,490
-5%
-$25,000
Sep 07, 2020
Price Changed
$554,490
2%
$11,500
Sep 02, 2020
Price Changed
$542,990
0%
$2,000
Jan 22, 2020
Price Changed
$540,990
1%
$6,000
Dec 04, 2019
Listed
$534,990
-
-
Disclaimer: Listing Data Copyright 2025 Arizona Regional Multiple Listing Service, Inc. All Rights reserved
Information Deemed Reliable but not Guaranteed.
ARMLS Last Updated: 12/18/25 09:19.
Information Deemed Reliable but not Guaranteed.
ARMLS Last Updated: 12/18/25 09:19.

 Facebook
Facebook
 X
X
 Pinterest
Pinterest
 Copy Link
Copy Link


The great room, dining area, and kitchen flow seamlessly together, creating a harmonious living space. The split floor plan offers privacy, with the master suite located on one side of the home and the additional bedrooms on the other.
The attention to detail is evident throughout, with 5 baseboards and vaulted ceilings adorned with hollow core beams. Curl up in front of the fireplace on those cooler nights, creating a cozy and inviting atmosphere.
The master bath is a true retreat, featuring a master grand shower and a free-standing tub, perfect for unwinding after a long day.
Step outside and experience the ultimate outdoor living. This home boasts two patios, one off the main living area and another off the master bedroom. The main patio is perfect for gathering, with a gas drop for a BBQ and plenty of space for outdoor furniture. The patio and backyard feature travertine pavers, creating a luxurious and elegant outdoor space. The backyard is beautifully landscaped with synthetic grass, providing a low-maintenance oasis for relaxation and enjoyment.
With the included $100,000 golf initiation fee, you will gain access to an exclusive world of leisure right at your fingertips. This remarkable membership grants you the privilege to enjoy not just one, but two extraordinary, championship-level golf courses designed by the legendary Nicklaus himself. Alongside these prestigious fairways, you will discover a glistening outdoor pool and hot tub, a state-of-the-art fitness center, and an endless array of exciting events for you and your esteemed neighbors throughout the year. Imagine yourself perfecting your swing on the meticulously manicured greens, followed by a refreshing plunge into the community pool, and then ending the day in bliss at the private clubhouse restaurant or sophisticated cocktail lounge with your closest friends.