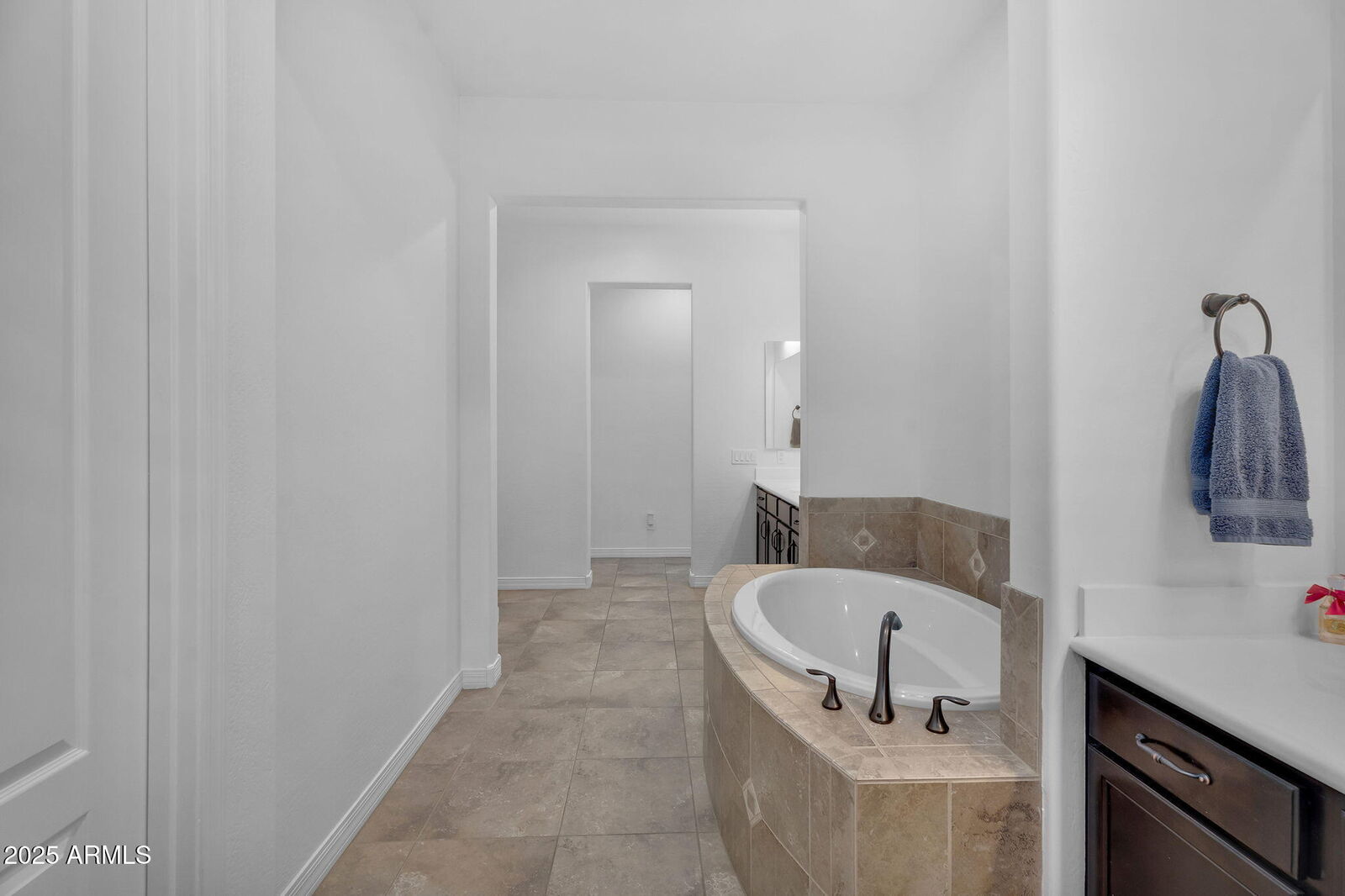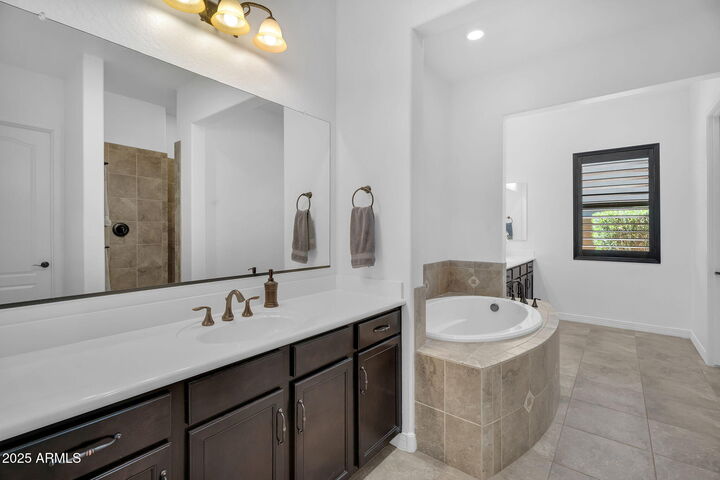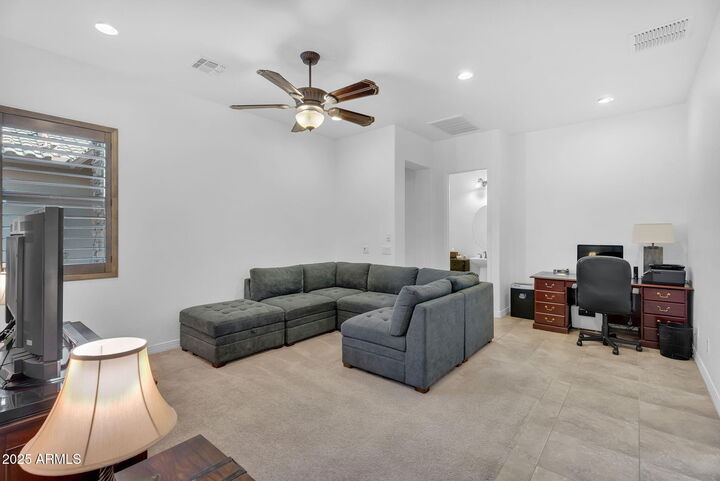Drop us a line today for a free quote!



Listing Courtesy of: Arizona Regional MLS / Real Broker
6961 E Ivyglen Street Mesa, AZ 85207
Active (64 Days)
$1,400,000 (USD)
Description
MLS #:
6929196
6929196
Taxes
$4,475
$4,475
Lot Size
0.49 acres
0.49 acres
Type
Single-Family Home
Single-Family Home
Year Built
2012
2012
Style
Ranch
Ranch
County
Maricopa County
Maricopa County
Listed By
Shannon Gillette, Real Broker
Source
Arizona Regional MLS
Last checked Dec 7 2025 at 2:59 PM GMT+0000
Arizona Regional MLS
Last checked Dec 7 2025 at 2:59 PM GMT+0000
Bathroom Details
Interior Features
- 9+ Flat Ceilings
- High Speed Internet
- Pantry
- Full Bth Master Bdrm
- Kitchen Island
- Double Vanity
Lot Information
- Auto Timer H2o Front
- Auto Timer H2o Back
- Grass Front
- Synthetic Grass Back
Heating and Cooling
- Ceiling
- Central Air
- Ceiling Fan(s)
Homeowners Association Information
- Dues: $605
Flooring
- Carpet
- Tile
Exterior Features
- Stucco
- Painted
- Wood Frame
- Roof: Tile
Utility Information
- Sewer: Public Sewer
School Information
- Elementary School: Falcon Hill Elementary School
- Middle School: Fremont Junior High School
- High School: Red Mountain High School
Parking
- Rv Gate
- Temp Controlled
- Rv Access/Parking
- Detached
- Gated
- Garage Door Opener
- Extended Length Garage
- Tandem Garage
Stories
- 1.00000000
Living Area
- 3,984 sqft
Location
Estimated Monthly Mortgage Payment
*Based on Fixed Interest Rate withe a 30 year term, principal and interest only
Listing price
Down payment
%
Interest rate
%Mortgage calculator estimates are provided by Better Homes and Gardens Real Estate LLC and are intended for information use only. Your payments may be higher or lower and all loans are subject to credit approval.
Disclaimer: Listing Data Copyright 2025 Arizona Regional Multiple Listing Service, Inc. All Rights reserved
Information Deemed Reliable but not Guaranteed.
ARMLS Last Updated: 12/7/25 06:59.
Information Deemed Reliable but not Guaranteed.
ARMLS Last Updated: 12/7/25 06:59.



 Facebook
Facebook
 X
X
 Pinterest
Pinterest
 Copy Link
Copy Link


Step outside to your own private resort, complete with a sparkling pool, a fully equipped outdoor kitchen featuring two premium grills — a Delta Heat 32'' gas grill and a Memphis wood pellet smoker grill — and multiple spaces to gather and relax. A climate-controlled detached garage provides endless flexibility, whether for your boat, car collection, gym, or workshop.
Inside, soaring ceilings and an open, light-filled floor plan highlight the home's generous scale. The chef's kitchen flows seamlessly into spacious living and dining areas, while the oversized bedrooms and luxurious primary retreat offer comfort and style. A versatile bonus space makes the perfect office, homework room, or den.
Located within minutes of top-rated schools, upscale shopping, dining, and more, this home combines convenience with a lifestyle of privacy and prestigean opportunity rarely available in one of Mesa's most desirable gated enclaves.