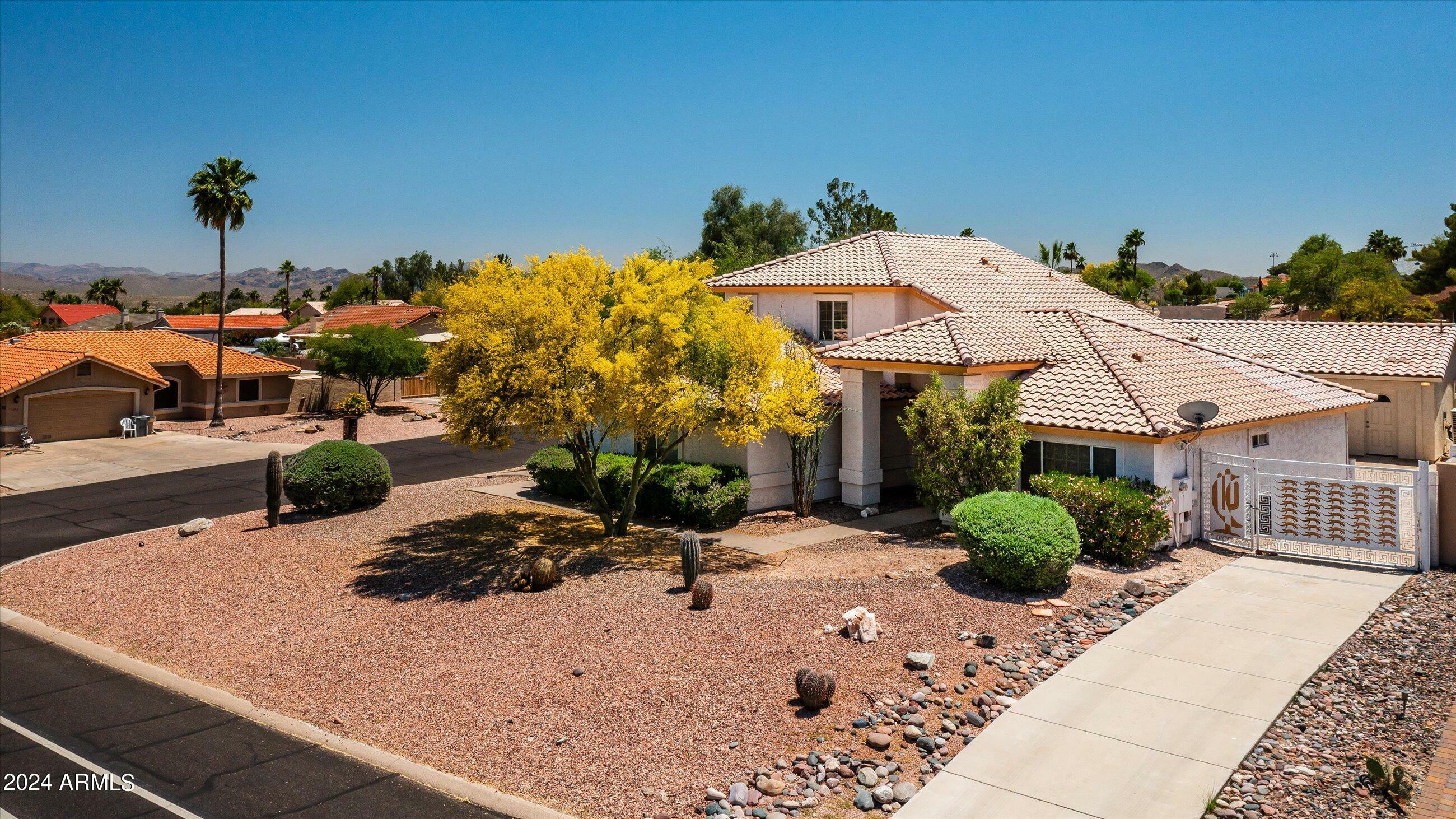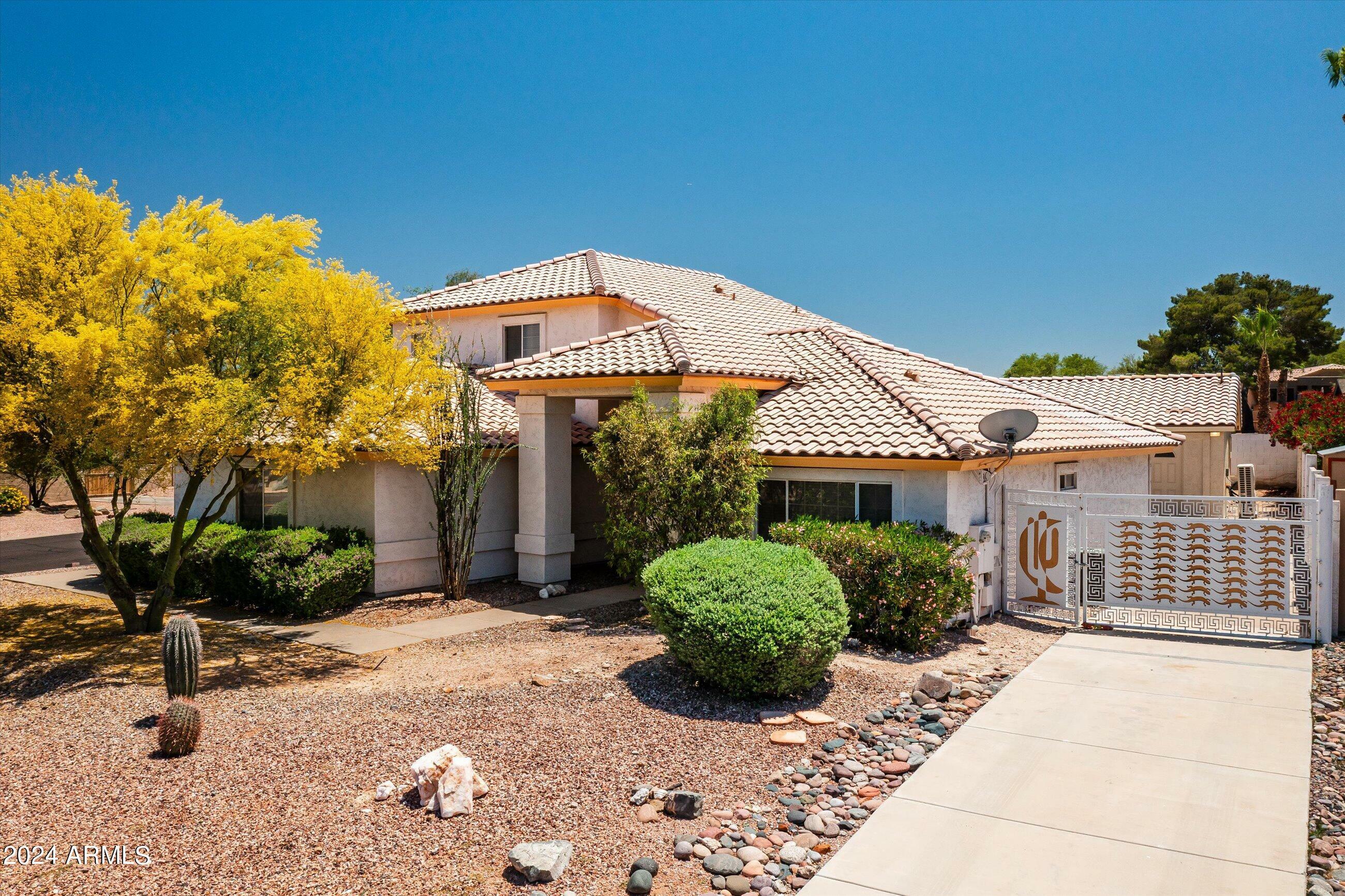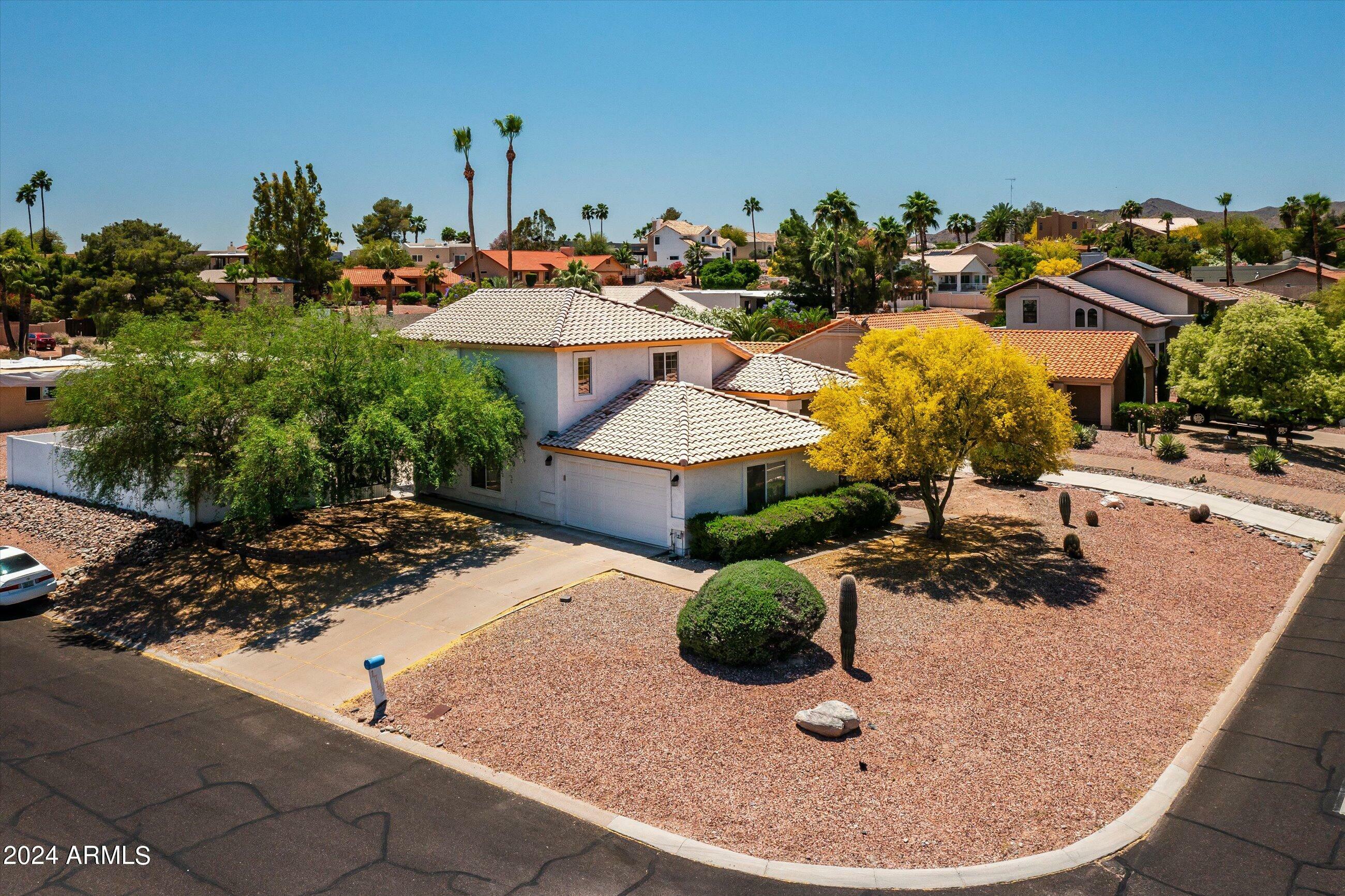Drop us a line today for a free quote!



Listing Courtesy of: Arizona Regional MLS / My Home Group Real Estate
17149 E El Pueblo Boulevard Fountain Hills, AZ 85268
Active (295 Days)
$859,990
Description
MLS #:
6657609
6657609
Taxes
$1,525
$1,525
Lot Size
0.26 acres
0.26 acres
Type
Single-Family Home
Single-Family Home
Year Built
1995
1995
Style
Contemporary
Contemporary
Views
Mountain(s)
Mountain(s)
County
Maricopa County
Maricopa County
Listed By
Rick S Leforce, My Home Group Real Estate
Source
Arizona Regional MLS
Last checked Nov 21 2024 at 7:05 AM GMT+0000
Arizona Regional MLS
Last checked Nov 21 2024 at 7:05 AM GMT+0000
Bathroom Details
Interior Features
- Granite Counters
- High Speed Internet
- Full Bth Master Bdrm
- Pantry
- Eat-In Kitchen
- Upstairs
Lot Information
- Desert Front
- Desert Back
- Corner Lot
- Sprinklers In Front
- Sprinklers In Rear
Property Features
- Fireplace: Other (See Remarks)
Heating and Cooling
- Wall Furnace
- Floor Furnace
- Electric
- Other
- Ceiling Fan(s)
- Wall/Window Unit(s)
- Refrigeration
- See Remarks
Pool Information
- None
Flooring
- Tile
- Carpet
Exterior Features
- Frame - Wood
- Stucco
- Painted
- Roof: Tile
Utility Information
- Sewer: Public Sewer
School Information
- Elementary School: Fountain Hills High School
- Middle School: Fountain Hills High School
- High School: Fountain Hills High School
Parking
- Gated
- Rv Access/Parking
- Side Vehicle Entry
- Rv Gate
- Electric Door Opener
- Dir Entry Frm Garage
Stories
- 2.00000000
Living Area
- 2,896 sqft
Location
Estimated Monthly Mortgage Payment
*Based on Fixed Interest Rate withe a 30 year term, principal and interest only
Listing price
Down payment
%
Interest rate
%Mortgage calculator estimates are provided by Better Homes and Gardens Real Estate LLC and are intended for information use only. Your payments may be higher or lower and all loans are subject to credit approval.
Disclaimer: Listing Data Copyright 2024 Arizona Regional Multiple Listing Service, Inc. All Rights reserved
Information Deemed Reliable but not Guaranteed.
ARMLS Last Updated: 11/20/24 23:05.
Information Deemed Reliable but not Guaranteed.
ARMLS Last Updated: 11/20/24 23:05.


 Facebook
Facebook
 X
X
 Pinterest
Pinterest
 Copy Link
Copy Link


(CALCULATED PRICE PER SQ. FT. INCLUDING THE GUEST HOUSE IS APPROXIMATELY $300 per sq. ft.)!
The main house is 2096 sq. ft.
Downstairs features a high-ceiling spacious living / dining room; a fully appointed kitchen with appliances, a family room with access to the two-car attached garage, and two bedrooms sharing a bathroom.
The upstairs quarters is wall to wall tiled, with an En Suite master bedroom, newly remodeled bathroom, a walk-in closet, and a balcony with amazing views of the mountains.
Access to the back yard is through two side gates, one that can accommodate an RV and the other to reach the guest house. The main house has two central air conditioning units. The master bedroom suite in addition has a new mini split A/C.
Casita: The Guest House is 800 sq. ft.
Newly completed, the one-bedroom / bathroom wall-to-wall tiled guest house has a functional and efficient floor plan with a spacious living area, electric fireplace, full size kitchen with appliances, a large master bedroom, a closet with sliding mirrored doors, as well as a walk-in closet. The bathroom is tiled to ceiling with an exquisite crystal counter top lighted vanity. The laundry room includes a sink, washer and dryer. A private concrete driveway leads to the guest house with paved parking for multiple cars. Air conditioning is handled by a 3-ton four zone ductless split unit.
The backyard has plenty of room for placing a swimming pool and spa or RV parking.
This property affords great living opportunities for anyone looking for separate living quarters, including the possibility of generating rental income by living in one and renting the other. Supermarket shopping or Fountain Lake are a mile away, and freeway access is convenient and easy through scenic Ft. McDowell reservation route without having to drive through town!