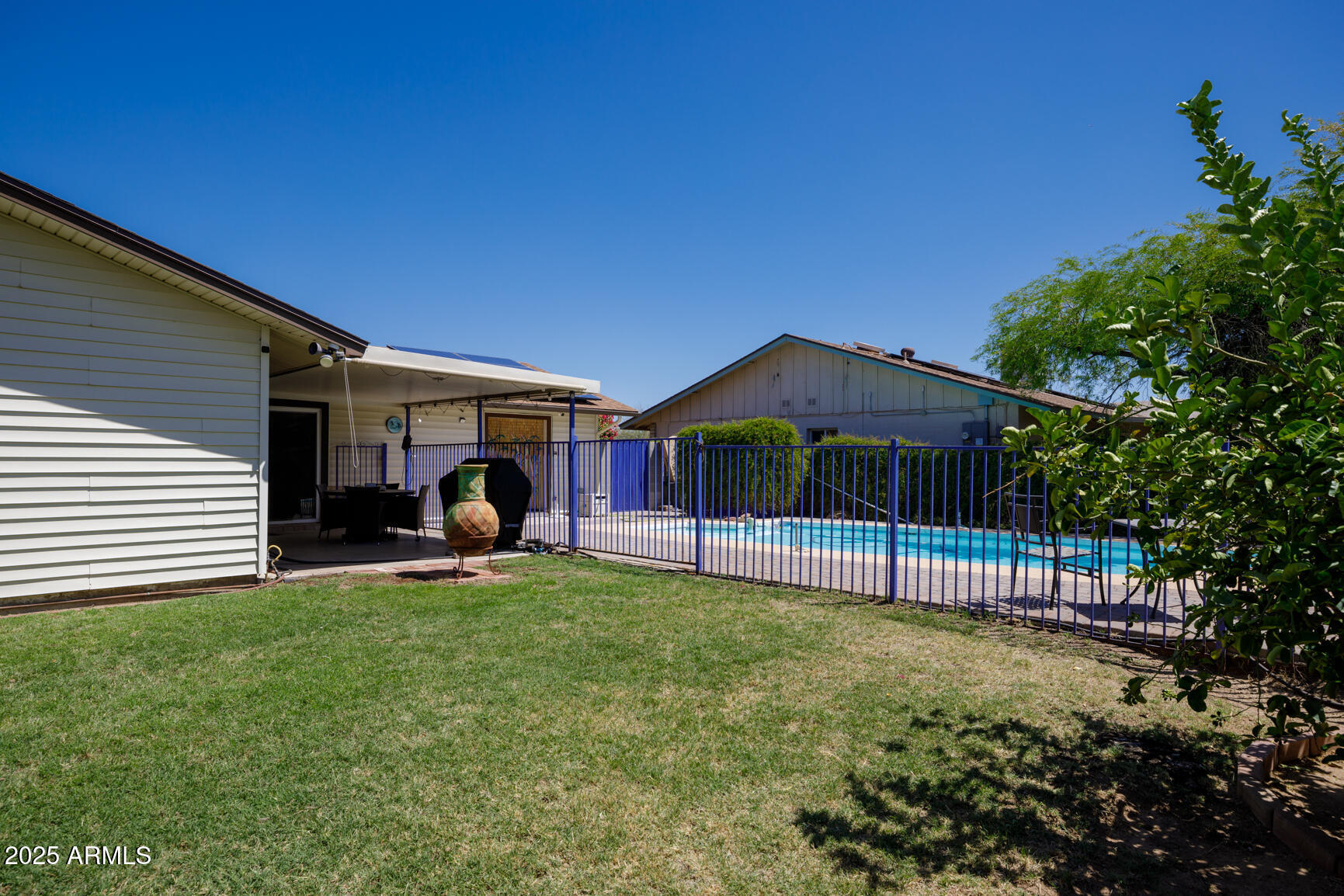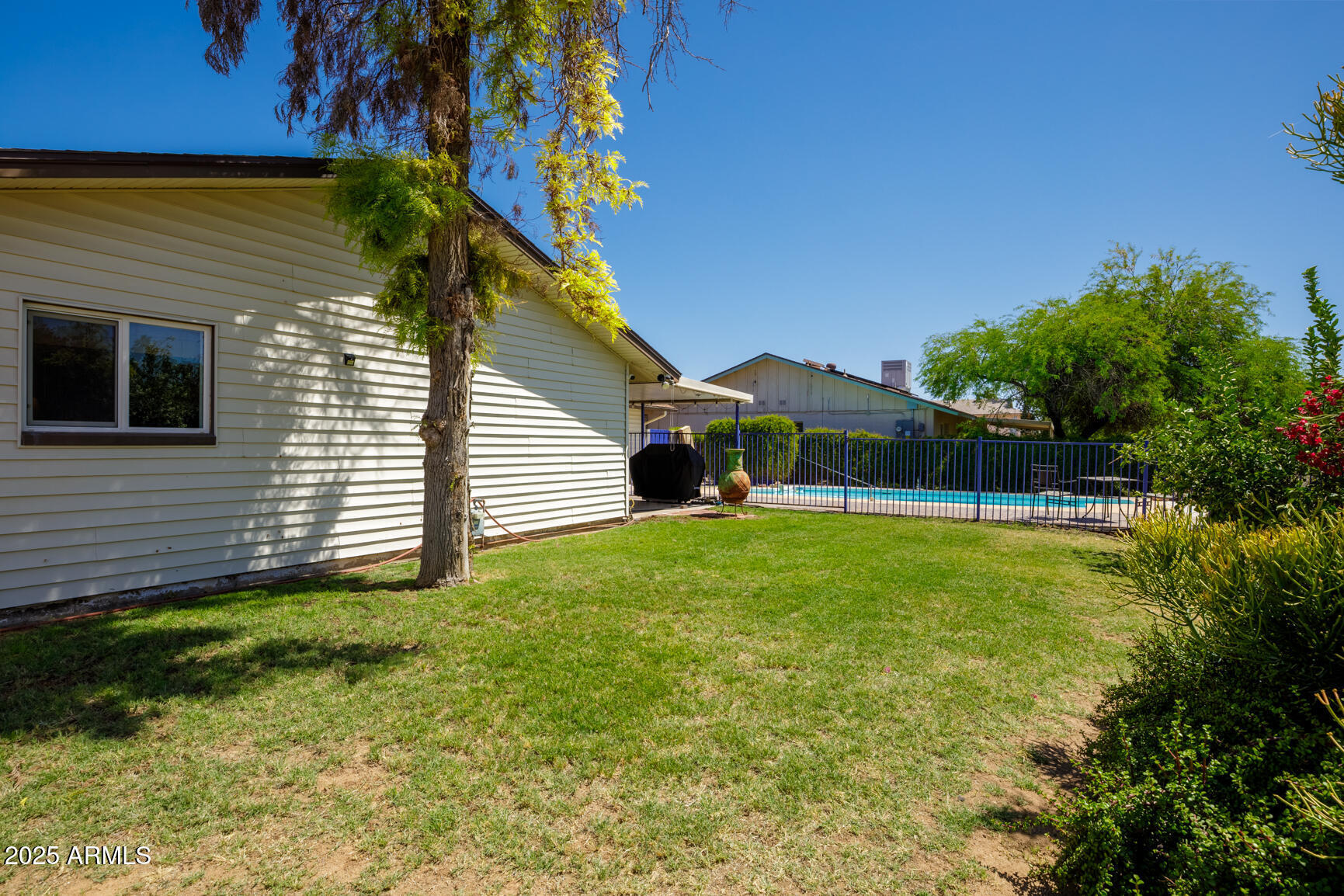Drop us a line today for a free quote!


Listing Courtesy of: Arizona Regional MLS / Homesmart
15212 N 37th Avenue Phoenix, AZ 85053
Active (101 Days)
$405,000
Description
MLS #:
6859317
6859317
Taxes
$1,344
$1,344
Lot Size
7,941 SQFT
7,941 SQFT
Type
Single-Family Home
Single-Family Home
Year Built
1972
1972
Style
Ranch
Ranch
County
Maricopa County
Maricopa County
Listed By
M Gail Evans, Homesmart
Source
Arizona Regional MLS
Last checked Aug 2 2025 at 11:42 AM GMT+0000
Arizona Regional MLS
Last checked Aug 2 2025 at 11:42 AM GMT+0000
Bathroom Details
Interior Features
- High Speed Internet
- Granite Counters
- Eat-In Kitchen
- Breakfast Bar
- No Interior Steps
- Soft Water Loop
- Pantry
- 3/4 Bath Master Bdrm
Lot Information
- Desert Front
- Grass Back
Property Features
- Fireplace: 1 Fireplace
- Fireplace: Living Room
Heating and Cooling
- Electric
- Central Air
- Ceiling Fan(s)
- Programmable Thmstat
Pool Information
- Play Pool
- Fenced
- Private
Flooring
- Tile
- Concrete
Exterior Features
- Vinyl Siding
- Wood Frame
- Painted
- Roof: Composition
Utility Information
- Sewer: Public Sewer
- Energy: Solar Panels
School Information
- Elementary School: Washington Elementary School
- Middle School: Ironwood Elementary School
- High School: Glendale High School
Stories
- 1.00000000
Living Area
- 1,738 sqft
Location
Estimated Monthly Mortgage Payment
*Based on Fixed Interest Rate withe a 30 year term, principal and interest only
Listing price
Down payment
%
Interest rate
%Mortgage calculator estimates are provided by Better Homes and Gardens Real Estate LLC and are intended for information use only. Your payments may be higher or lower and all loans are subject to credit approval.
Disclaimer: Listing Data Copyright 2025 Arizona Regional Multiple Listing Service, Inc. All Rights reserved
Information Deemed Reliable but not Guaranteed.
ARMLS Last Updated: 8/2/25 04:42.
Information Deemed Reliable but not Guaranteed.
ARMLS Last Updated: 8/2/25 04:42.

 Facebook
Facebook
 X
X
 Pinterest
Pinterest
 Copy Link
Copy Link


Past improvements include granite countertops, newer kitchen cabinets, and dual-pane windows that enhance comfort and energy efficiency. The roof and skylight in the living room were replaced in 2016, along with the installation of a 14 SEER A/C unit for optimal cooling. The sellers just painted the kitchen, dining area, and entryway. Enjoy outdoor living with a refinished pool featuring a new fiberglass shell and stylish pavers. The fireplace is equipped with natural gas, and there is gas access available on the patio, adding to its charm and functionality.
Conveniently located near I-17, SR 101, schools, churches, and shopping, this home offers unmatched accessibility. Benefits from additional utility savings with an assumable solar lease.